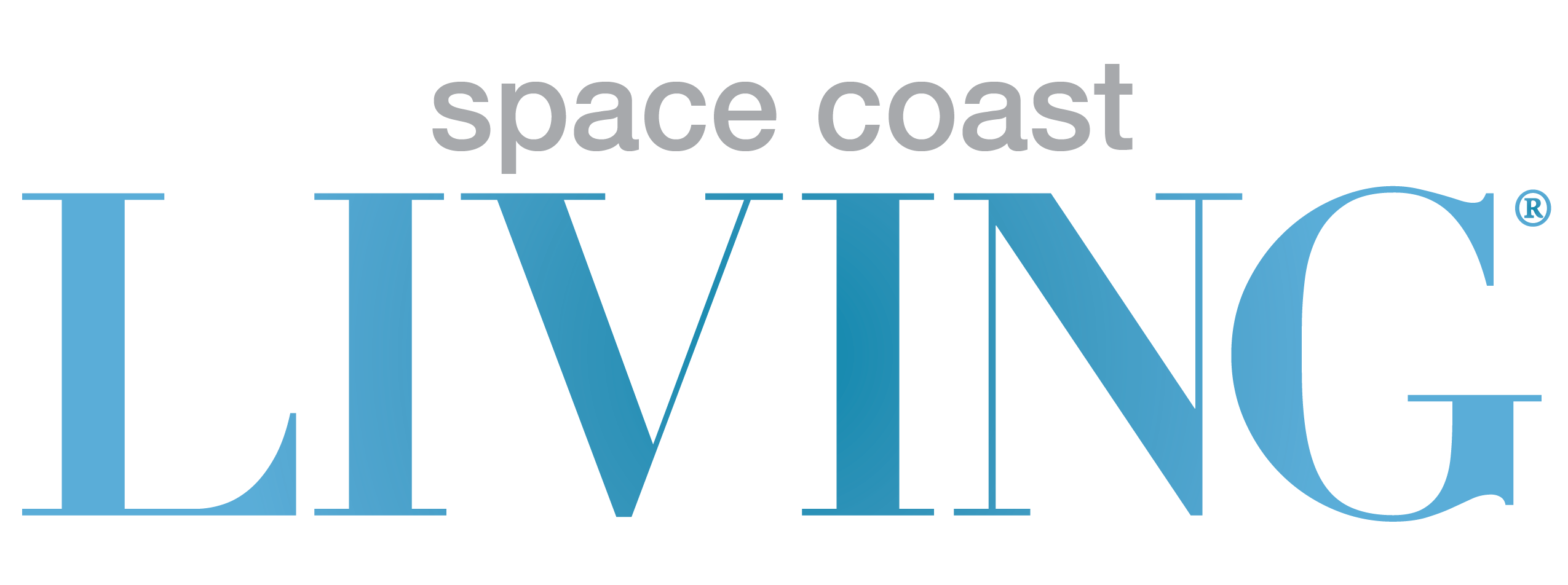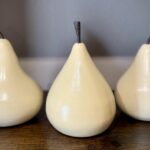
Viera Creates Addison Village, South of Wickham
ABOUT SEVILLE and ADDISON VILLAGE
From start to finish, Viera’s newly released neighborhood, Seville, is poised to be a stunner. Development is now underway on Seville, off of North Wickham Road, an extension of Stadium Parkway to the south, which will consist of 49 lots total on private, access-controlled Barrosa Circle. Most are about .3 acre with a preservation or lake view. Curb appeal will abound, as each home will feature beautiful tile roofs, paver driveways and walkways, and upscale elevations. Prices will range from mid-$500s to the high $700s. In fact, LifeStyle Homes, Amek Homes, and Joyal Construction have all released new elevations specially designed for Seville.
Always forward-thinking, Viera’s developers have designed Seville as part of a modern village concept that is popping up around the country. The first of four master-planned neighborhoods that will comprise Addison Village, Seville will be connected to other new neighborhoods within walking distance of each other. Addison Village will offer walkable, connected neighborhoods that are convenient to community parks, and will share a future Village Center providing retail shops, restaurants and other services. Designed to be golf cart friendly, developers have also planned a beautiful 4-acre dog park across the street from Seville. Within the gates is to be a clubhouse, swimming pool and tennis court facility for the use of residents. It will be located west of Seville, across the extension of Stadium Parkway.
And of course, as this is Viera—a town that celebrates the outdoors—a pristine community park, tennis, and pool facilities will also serve residents of Addison Village. A-rated schools—including Quest Elementary (within walking distance), and Viera High School—will serve school-aged students. All of Viera’s world-class attractions—including Brevard Zoo, the Avenue Viera, and Space Coast Stadium—are a short drive away.
Each of these builders is offering potential homebuyers a unique building experience. Each adds their own flavor and experience, guaranteeing a unique mix of homes in the community. Each future resident of Seville can craft their perfect home, and will meet with interior designers at their respective models or design studios to select flooring, cabinetry, countertops, paint colors, backsplashes, and more.
Even better, the features, finishes, and technology available in these Seville home are the highest quality. For example, LifeStyle Homes features built-in GE® Profile stainless appliances, butted glass windows or 90-degree corner sliding-glass doors, a home automation system including built-in iPad®, and an upgraded landscape lighting package; these are but a few of the features in their homes.
ABOUT THE BUILDERS
LifeStyle’s Seville model home represents their “St. Thomas” plan with a West Indies inspiration. A 4,470 (total) square-foot residence is a lesson in modern design. It features three bedrooms plus private study, three bathrooms, and a three-car motorcourt garage. The master suite brings about a private retreat with a coffee bar, dual walk-in closets, and a spa-like master bathroom. Outdoors, an oasis awaits. A covered lanai with summer kitchen, contemporary pool and spa, as well as private dining, seating, and sunbathing areas make this space truly special.
Last but not least, LifeStyle’s model home will boast a 7.98 KW solar system. Instead of large solar panels affixed to the roof, the solar panels on LifeStyle’s Seville model actually replace certain roof tiles for seamless integration. This solar system, coupled with LifeStyle SunSmartSM energy-saving building envelope (which comes standard on every LifeStyle home), allows their model to perform at a Zero-Energy level. This means the home’s electricity bills will average $0 over a year’s time.
Joyal’s model home, the Seabreeze, is a reflection of the latest direction in Florida lifestyle living trends and function. Their model home, with a spectacular view down the length of the largest lake, will display many of Joyal’s “Platinum” features which exemplify the leading edge of today’s new custom home designs and comforts. This is an exceptionally energy efficient “FPL BuildSmart” home, as are all those to be built in Seville by Joyal. Joyal Homes provides a true “custom home” building experience with in-house design professionals, one-stop plan design-development, your own personal project coordinators, and unmatched customer service with on time, in budget delivery.
Amek Homes’ standard features in Seville are also quite elaborate, and they are showcasing many additional features in their model.
Some of the additionally featured amenities are: advanced full automation including additional security cameras, added speakers throughout the house including the swimming pool area, upgraded cabinet features including a concealed walk in pantry feature, a gorgeous screened-in pool and patio area including infinity edge, stone faced spa and raised planters with water feature, beach area, expanded brick paver patio area and a fire pit, an outdoor summer kitchen, including stainless steel wet bar with hot and cold water, stainless steel BBQ, under-counter stainless steel refrigerator, stainless steel exhaust vent and granite top. The model also features an expanded brick paver circular driveway, impact glass doors and windows on the front elevation with a raised decorative banding and stone accents on front elevation. Lastly, the garages are upgraded and insulated with wood tone 8’ high garage doors.
Simply telling the story of Seville here with a few photographs and renderings doesn’t do the community justice. Take the short ride to Viera and drive Barrosa Circle, maybe get out and walk the street. You’ll see that there is something very special building here. The kind of place you’ll love to call “home.” b
All of the builders mentioned here have web sites with details on their particular offerings in Seville. Contact one of them about your new home!




