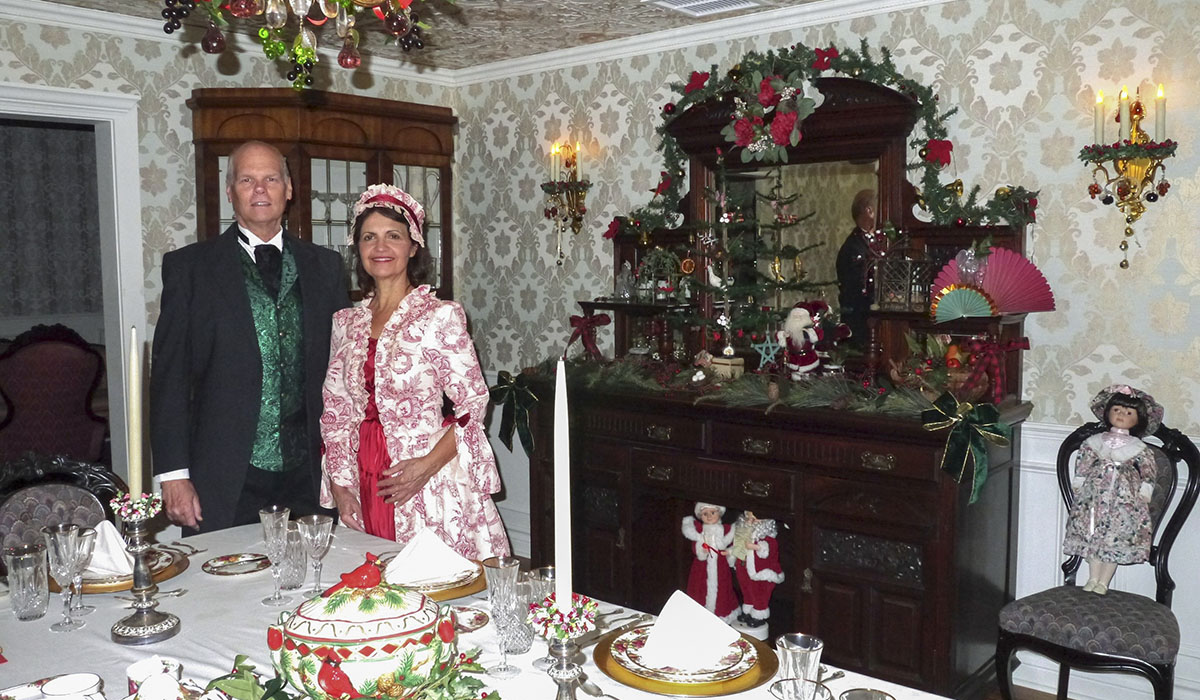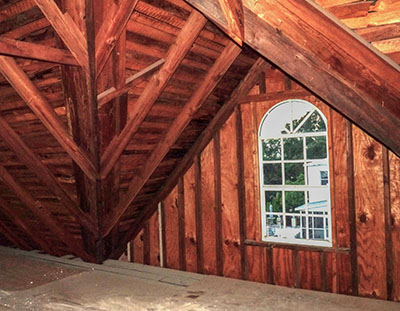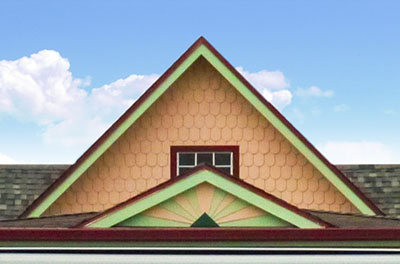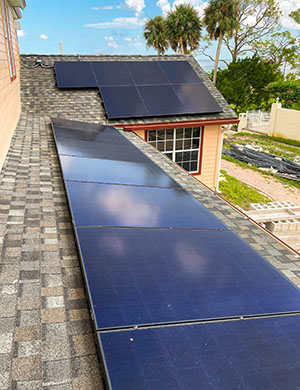Past Passionate

Getting into the Victorian Christmas spirit, Christopher Brooks and Connie Maggi adorn the parlor, and themselves, as might have been done in the late 1880s. The holiday decorations include both handmade reproductions and authentic pieces. CHRISTOPHER BROOKS PHOTOS
Riverside Victorian beauty demands a regal redo
My girlfriend, Connie Maggi, and myself got the idea, back in early 2020, to move from Gainesville to Titusville where she grew up. I had dreamt of living on the waterfront, across from the Space Center with all the rocket launches. Connie’s mother, who still lives in Titusville, told us about a 1904 house on Indian River Avenue with a “for sale by owner” sign, in front. It had a beautiful river view and 120 years of history, which we planned to enhance after we acquired it. We knew this would involve adding, restoring, renovating, preserving and modernizing. But we also realized it was a true, late-Victorian gem that deserved to be reborn, complete with a look that reflected its core of authenticity. This is the latest installment in our chronicle of that quest.

Still easily observable in the attic, one can appreciate the rich wood cut from the pine forest on Merritt Island and how Albert W. Lee, the original owner, constructed the house in a vernacular style.
We came to find out that parts of the house sorely needed restoration. At times, this led us to feel like we were in a never-ending season of This Old House. We could envision Bob Vila looking at our unstable foundation, termite-destroyed wood flooring and crumbled seawall, and lamenting, “No way this project’s coming in on budget.” We managed to address all these items. Yet we continued on — to dismantle a third of the house, rebuild it with a new downstairs master suite, enclose the second-floor deck and combine it with the old master bedroom to create a ballroom.
Preserving original features of the house was not always feasible. One such case involved the chimney. Originally it served two, back-to-back fireplaces, but it had been partially dismantled so that it no longer pierced the roof. The fireplace in the room that we would make into a parlor was also eliminated by previous owners, to make room for the base of a new staircase. Since the remaining fireplace was no longer usable, we made the decision to dismantle it. This was unfortunate, but we had plans for the 120-year-old Chicago and yellow brick that was harvested.
Another notable feature of this two-and-a-half-story home is the attic. Never covered with drywall, its beautiful heart-pine framing and rafters have been fully exposed since the house was built. It has been suggested by some — and considered by us — to make the space more usable with insulation and air conditioning. Perhaps turn it into an office or a guest bedroom. But it is a place one can go and easily see how the original house was constructed, as well as the quality of the wood used back in the day. No, it will not be covered during our stewardship.
A NEW OLD LOOK

The paint scheme is inspired by the “Painted Ladies”. A set of famous Victorian row houses located in San Francisco.
Two of the more high-profile public rooms, the parlor and the dining room, were to be adorned with Victorian decor. We endeavored to accomplish this using period wallpaper, pressed ceiling tiles, pine flooring and wainscoting. Inheriting a number of antique furniture pieces from my English mother, Phyllis, certainly helped. We planned to decorate these rooms for Christmas as people in the late 1800s might. Let’s face it, there is just something about holiday decorations and old homes that feels magical.
Carrying the Victorian look to the exterior was just as important to us. As much as possible, we want passers-by to feel they are seeing something from a bygone era; the sense that, even for just a moment, they had gone back to an earlier time. Our chosen paint scheme for the house’s exterior is rather colorful, just as the Victorians might have chosen. The siding is peach and some of the trim a light green. A dark rust color and a dark green are used to accent features such as the colonial shutters and trim, as well as the pediments and columns on the porch.
Originally the house had large wraparound porches on at least three sides, most of which had been closed in. Only the south side of the house had any porch left. We decided to wrap that portion around and take it along the street side. This will include picket railings with bracketed columns painted with accent colors. In addition, we will put an attached gazebo on the end with an octagonal roof. This will markedly change the roofline of the house, as seen from the street.
We plan to use both landscape and hardscape to further enhance the Victorian curb appeal. For fencing, we decided on brick columns — constructed with the brick from the dismantled chimney and fireplace. The columns will be connected by a base wall that supports a black-metal, decorative picket fence. The areas just beyond the fence will be landscaped to recreate a Victorian-era park with a bench, a streetlight and a brick or cobblestone pathway.
BACK TO THE FUTURE

As conspicuous as even black solar panels are on roofs, the ones here cannot be seen from the street and so do not spoil the turn-of-the-century ambiance.
Creating a look based on what had been popular in a bygone era did not mean we intended to forgo what 21st-century technology had to offer. The trick was to keep it hidden, or at least low profile, so as not to spoil the turn-of-the-20th-century look we sought.
Whenever possible, we ran several projects parallel with the main house renovation that would bring the infrastructure into the 21st century. This would make concealment of things like ductwork, wire conduit and plumbing pipes much easier. Ductwork for the new high-efficiency heating and air system was done while the ceilings were open. Tankless water heaters were installed while the walls were open. Opening up the flooring in the parlor allowed for construction of reinforcements to support a small shaftless elevator, which would also serve as a dumbwaiter for sending food and drinks up to the ballroom for dances and socials. And then there would be a 21-panel solar array with battery backup to supply electricity should the grid ever go down. It would also do wonders for the electric bills.
Of course, they certainly did not have solar panels on roofs in the late 1800s. We worried that they would spoil the look we were going for. But as luck would have it, the sections of the roof that receive the most sun could not easily be seen from the street. Another stroke of luck: One of the previous owners of the house, Conrad Eigenmann, owns Alternative Energy Services. When we hired them to install the solar panel systems, he brought the added advantage of having firsthand knowledge of the wiring layout. Two Fortress batteries, able to store 18.5 kilowatts each, hold enough energy to fulfill the house needs when the panels aren’t generating electricity. Overhead wires from the street, also not a part of the Victorian look, were buried as part of the same project.
All in all, we have been pleased with how things are taking shape — but it remains a work in progress. The porch project hasn’t been completed, and there’s still the landscaping and the picturesque riverside to work on. Balancing between old and new will continue until we see it all the way through. More than two years in the making, we hope to have it all completed before the end of the year. Definitely completed before the turn of the next century.

Christopher Brooks
I am originally from Canada but was raised in South Florida. I received a Bachelor of Science degree from the University of Florida and trained in medicine at Wayne State University in Detroit, MI. I am board certified in Internal Medicine and Wound Care and spent the majority of my medical career doing primary care at a state run facility in Gainesville, FL. I am now retired.




