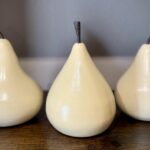Moving Right Along
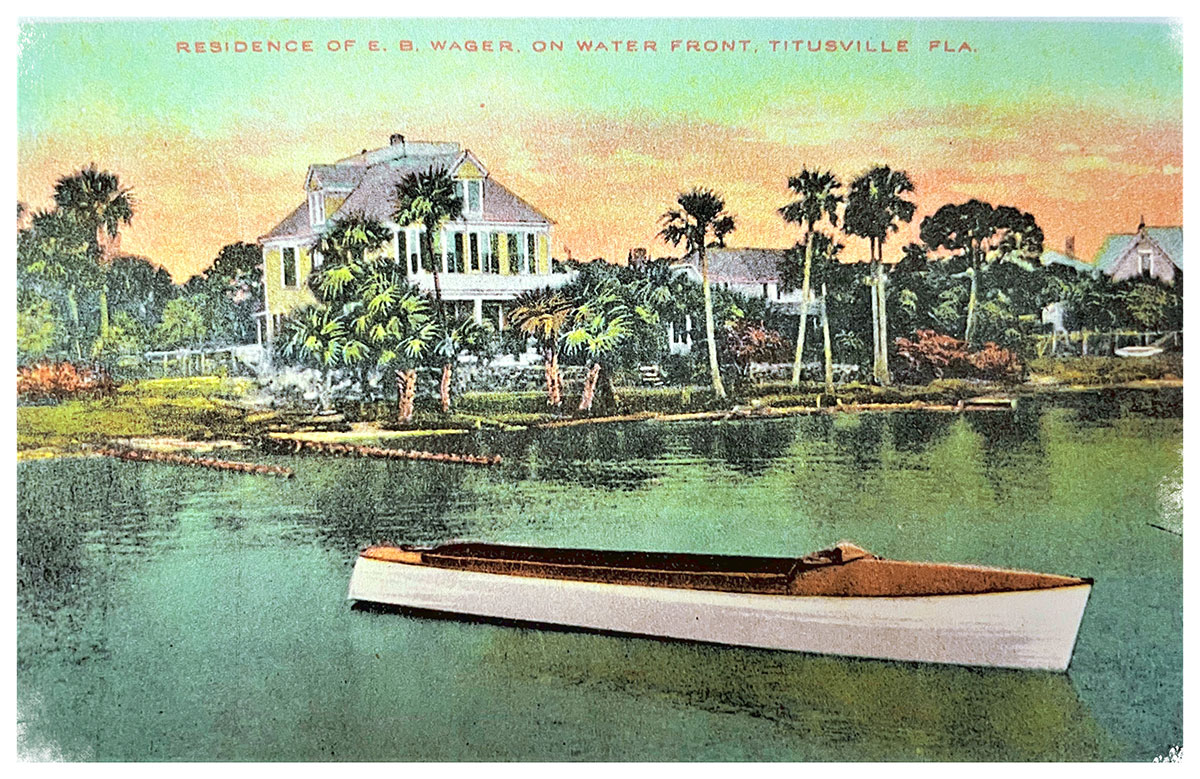
In addition to its notable second floor ballroom, the 1891 Wager House was home to a grocery store and Titusville’s first newspaper, the Florida Star. NORTH BREVARD COUNTY MUSEUM
Titusville Victorian house project mixes old with the new
Bringing a circa 1904 riverfront house that still had most of its original wood framing and flooring into the 21st century would be a very messy and complex undertaking. In large part it would be made worthwhile by the fact that it overlooks the space center and the ever-changing waters of the Indian River with all its wildlife.
And so when my girlfriend and partner in this project, Connie Maggi, and I decided to take this on, we agreed that two of our main guiding principles would be to, one, preserve as much of the original house and its materials as possible and, two, maximize the view. It would be part renovation of the existing house and part new addition.
The alterations to the house would include creating a new master bedroom suite downstairs. Then we would create a ballroom above it by combining the existing upstairs master bedroom with what would become the enclosed reconstructed deck space. Part of our inspiration came from an even older historical home just three houses down from us, the 1891 Wager House.
It was purported to have a second floor ballroom that was intriguing because we are ballroom dancers. But for us to do this we would have to get the original second-floor support timbers or joists replaced with modern trusses that could support a floor with multiple couples dancing on it. So the largely intact upstairs heart pine flooring was carefully removed with the intent to use it to replace the old damaged flooring downstairs where the dining room and parlor would be. We also wanted to come up with a plan to repurpose the old floor joists [stay tuned for that one]. With the plans in hand, a contractor hired, the necessary deconstruction done and construction permits granted, we were ready to go.
As we moved into our partially dismantled vintage house, we knew we would temporarily forgo the beautiful river view and inhabit the intact street side consisting of three bedrooms, three bathrooms and a kitchen.
That left us a view of an interim rocky driveway with a dumpster and a porta-potty on it.
These would become the identifying features when directing visitors to the house. Month after month we showed friends and family the place in its partially deconstructed/constructed state who would invariably try to console us by saying, “It will be beautiful when it’s done.” Not easy for us to see at the time.
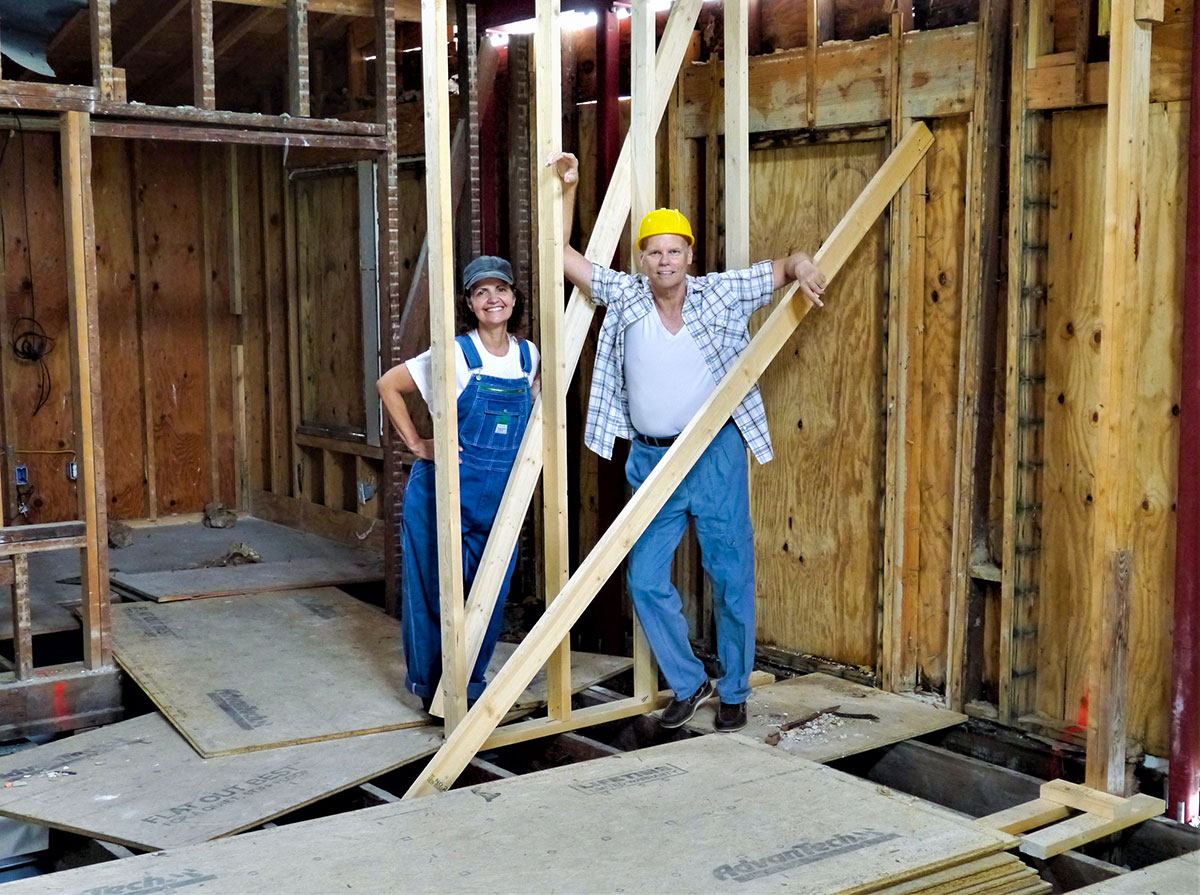
In a moment of levity, homeowners Christopher Brooks and Connie Maggi dress the part of construction workers and stand in a section of the house undergoing renovation. CHRISTOPHER BROOKS
POURING THE FOUNDATION
Construction finally started in February 2022 when the concrete foundation for the new downstairs master bedroom suite and the footings for the support columns were poured.
Because of the need to rigidly support the 20-foot expanse of folding glass doors that would divide and allow the former upstairs master bedroom and enclosed deck to be combined, some of the columns and beams had to be steel. Those were set in place the following May.
The predominant framing material would still be wood, but not just any wood. Since we were not going to get any heart pine from centuries old trees but wanted it as strong, we looked for modern framing products that were a cut above the usual spruce/pine/fir [SPF] wood used in speck houses. Laminated strand lumber is a manufactured lumber that is stiffer, two to three times stronger than SPF and each 2-by-4 is perfectly straight. Another manufactured lumber product, laminated veneer lumber, was also used as critical load bearing beams. With the framing established it was time to create the walls.
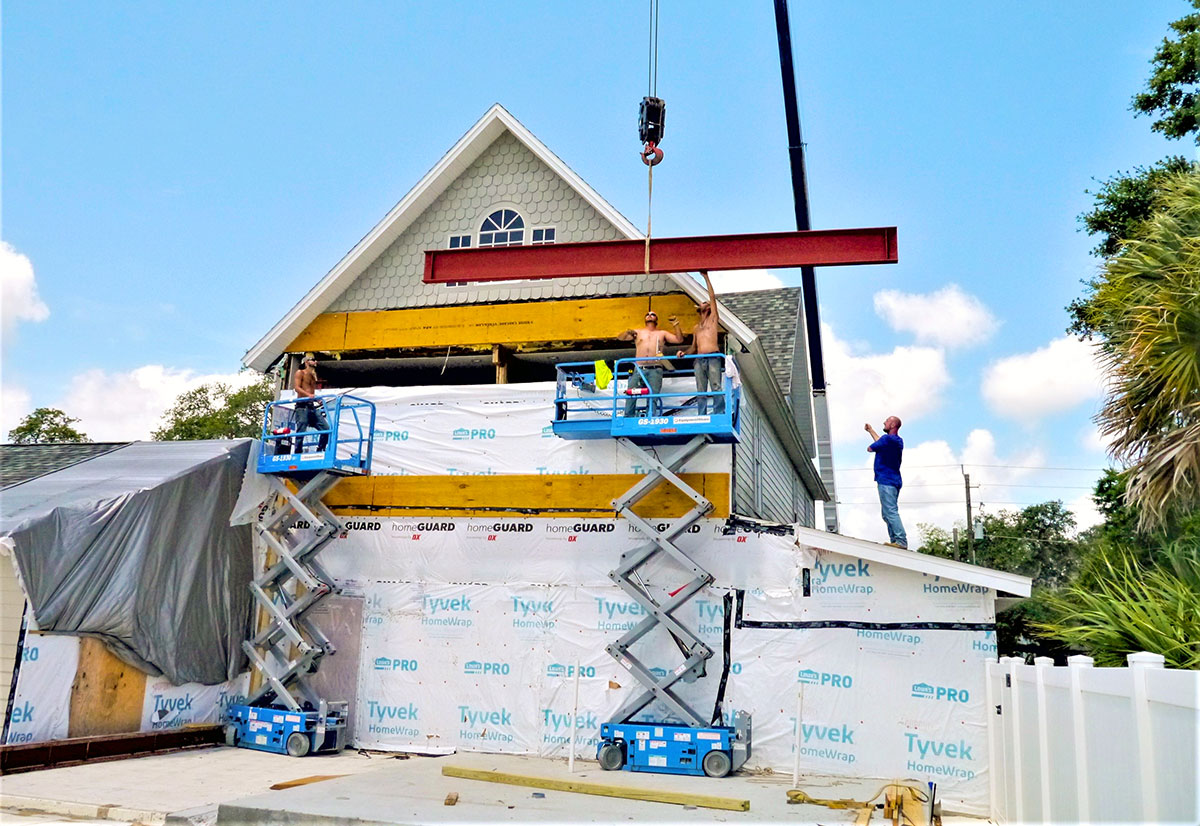
Steel beams lifted over the house are set in place to support the 20-foot expanse of folding doors in the ballroom as well as shore up the sagging 120-year-old wood beam supporting the third floor attic. CHRISTOPHER BROOKS
THERMAL AND SOUND PROOFING
The first time an early morning rocket launch woke us, we thought it was an earthquake. It was our welcome to space-coast-living wake-up call. In addition to rocket rumble, there were the nearby passing trains and the not uncommon wind gusts off the Indian River Lagoon to sound insulate against.
To accomplish this, we had the frame encased with an inner lining of acoustic drywall and an outer layer of ZIP sheathing that were one-eighth of an inch thicker than the usual versions. We also had 2 inches of closed cell foam blown into the outer wall and ceiling cavities for both sound and thermal insulation. We even had the interior walls filled with highly fire resistant batt insulation by Rockwool that is made of rock and wool. We like the thermal and sound resistance all this insulation provides, but it has a potential downside.
Wood frame houses built in the early 1900s, and earlier, managed to stay in very good structural condition for more than a century in part due to the quality of the wood but also because they lacked insulation. When moisture got behind the outer shell or cladding, be it wood planks, bricks or plaster, the inner wall was exposed to the air and simply dried out.
Wood rot and mildew have become a problem largely because of modern, insulated walls that are unable to dry out due to a lack of energy transfer.
Joe Lstiburek, a Canadian building scientist, is a proponent of creating an air gap as thin as one-sixteenth of an inch behind the outer shell, in our case, the outside fiber cement board [Hardie board]. We accomplished this using a noncompressible mesh by Mortairvent. This will allow the moisture that will inevitably get into the wall, to dry out and as a result last potentially hundreds of years.
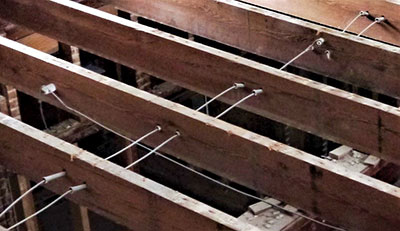
Knob-and-tube is a method of wiring found in houses built in the late 1800s and early 1900s. These are in the original floor supports that would be removed and repurposed as paneling in the porch ceilings. CHRISTOPHER BROOKS
CRITICAL SYSTEMS INSTALLED
Parallel with the construction of the walls, the materials for the four systems that make a house functional, that being electrical, plumbing, heating and air, were set in place. The vintage knob-and-tube wiring removed with the heart pine floor joists served as a curious reminder of how houses used to be wired. We had low voltage wires put in place to supply the speaker system, roll-down shutters and security devices. Having the crawlspace open made the plumbing for the bathrooms much easier. The old terracotta sewer pipe leading to the street was replaced with PVC pipe. The installation of 3-foot-high trusses to support the ballroom floor made room to thread the ductwork for the new air conditioning. With all this being put in place, we were getting close to having an enclosed structure.
STORMY WEATHER
Still one of our greatest fears during this vulnerable state was getting hit by storms. As fate would have it before we got the outside walls fully sided and the roof shingled, a couple of unwanted visitors by the name of Ian and Nicole arrived to put all we had done to that point at risk.
The roof trusses and ZIP sheathing were in place to provide some coverage when tropical storm Ian hit the Space Coast on Sept. 29, 2022. The window openings were boarded, but the roof on the new addition, which consisted of basically plywood and tarps, allowed for a lot of water intrusion both upstairs and downstairs. We caught as much as we could in plastic packing containers but those overflowed during the night.
Nonetheless, everything ultimately dried out and there was no significant wind or water damage. When Hurricane Nicole arrived in November, the roof was better enclosed and the water intrusion less. During the ensuing months, the drywall, Hardie board siding and roof shingles were installed. We then concentrated on flooring.
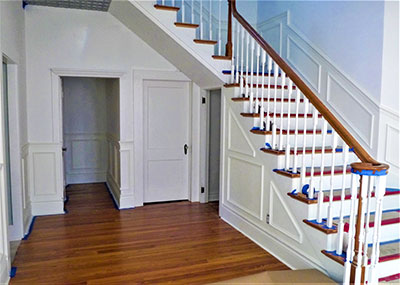
Placing concrete supports under the restored wood floor next to the staircase prepared the area for the installation of the elevator. CHRISTOPHER BROOKS
REPURPOSING PROJECT
As mentioned previously, we removed the original upstairs heart pine flooring, which had long ago been covered by carpeting, so it could be used to refloor the dining room and parlor downstairs. The original pine floors were badly damaged by a termite infestation and application of modern flooring so none of it was salvageable. However, we were able to make use of all of the salvaged upstairs flooring and even had to supplement it with an additional 120 square feet salvaged from a house in Melbourne.
Reggie Ouzts and his brother, Paul, two old-school floor restorers, skillfully laid down the old planks. The upstairs former master bedroom combined with the room created on the footprint of the outside deck would become the ballroom dance floor using a high quality, cork backed vinyl product by COREtec. It made for the right balance between smoothness and friction against the felt soles of dance shoes.
With hopes of having dance parties and other events in the upstairs ballroom, the logistics of transporting all necessary items, including food and drink, came into consideration. We thought about installing a dumbwaiter but this idea quickly evolved into a two-person elevator, which became a challenge on where to locate it.
Fortunately, we found the perfect spot. The staircase wraps around an area in the parlor that would accommodate a Stiltz shaftless elevator to within a half-inch. And even more fortunate, we would be able to do the necessary crawl space modifications to support it before doing the floor restoration. It added another project to our list but, as with a number of the projects, it was easier and more economical to do it now rather than after everything was closed up.
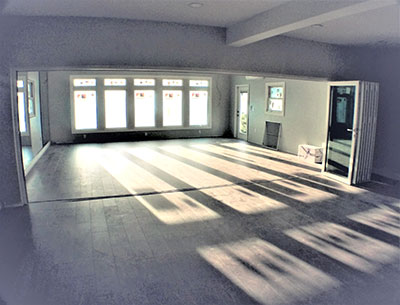
The two rooms making up the 800-square-foot ballroom are divided by folding doors that glide in a track that is almost flush with the floor planks. CHRISTOPHER BROOKS
WHAT A VIEW
Since one of our top priorities was to take full advantage of the view, we sought as high a window-to-wall ratio on the riverside as practical. To this end, the French doors leading out to the lanai are almost all glass and flanked by sidelights effectively creating a glass wall with minimal framing. The new master bedroom has a 5-by-6 picture window, the largest we could get in impact glass, flanked by casement windows that open.
We also needed to address the window placement in the family room where the view from one of the two windows looking out at the river was impeded by the outside spiral staircase. We decided to wall that up and replace the remaining window, whose view was unimpeded, with a larger picture window flanked by casement windows.
The upstairs ballroom was given a bank of five adjacent impact windows. The third floor window arch and sidelights were removed to return it to its original square, double-hung window appearance. To protect from future storms the riverside windows will get roll down shutters. All the other windows will get colonial shutters that are functional and decorative.
FUTURE DESIGNS
Although the master bedroom and ballroom additions are decidedly modern, the renovated parlor and dining room will be unmistakably Victorian. That means wainscoting, wallpaper, molded ceilings and, of course, restored pine wood flooring. Enlisting the help of interior decorator Leslie Stocker, we hope to capture a time gone by when colorful and ornate were the preferred decor.
The outside, which will be covered extensively in the next installment, will be decidedly Victorian. This will include fencing, landscaping, the exterior paint scheme and an homage to the original wraparound porch that adorned the house. By then, the house should be completed. Nevertheless, we have come far enough along that we can clearly see it will be beautiful when it’s done.

Christopher Brooks
I am originally from Canada but was raised in South Florida. I received a Bachelor of Science degree from the University of Florida and trained in medicine at Wayne State University in Detroit, MI. I am board certified in Internal Medicine and Wound Care and spent the majority of my medical career doing primary care at a state run facility in Gainesville, FL. I am now retired.



