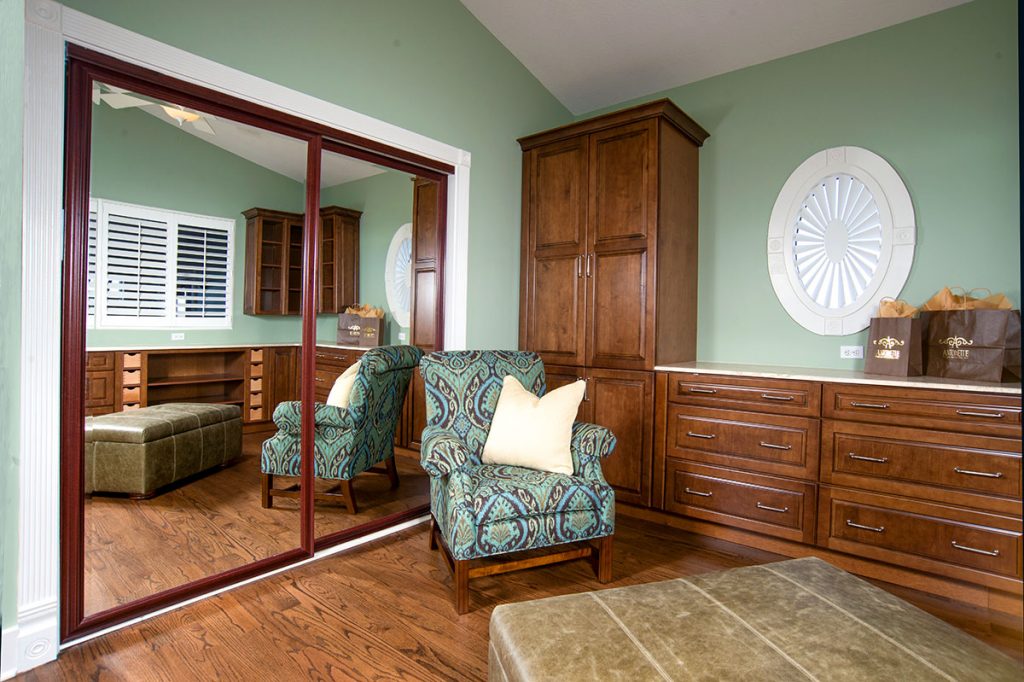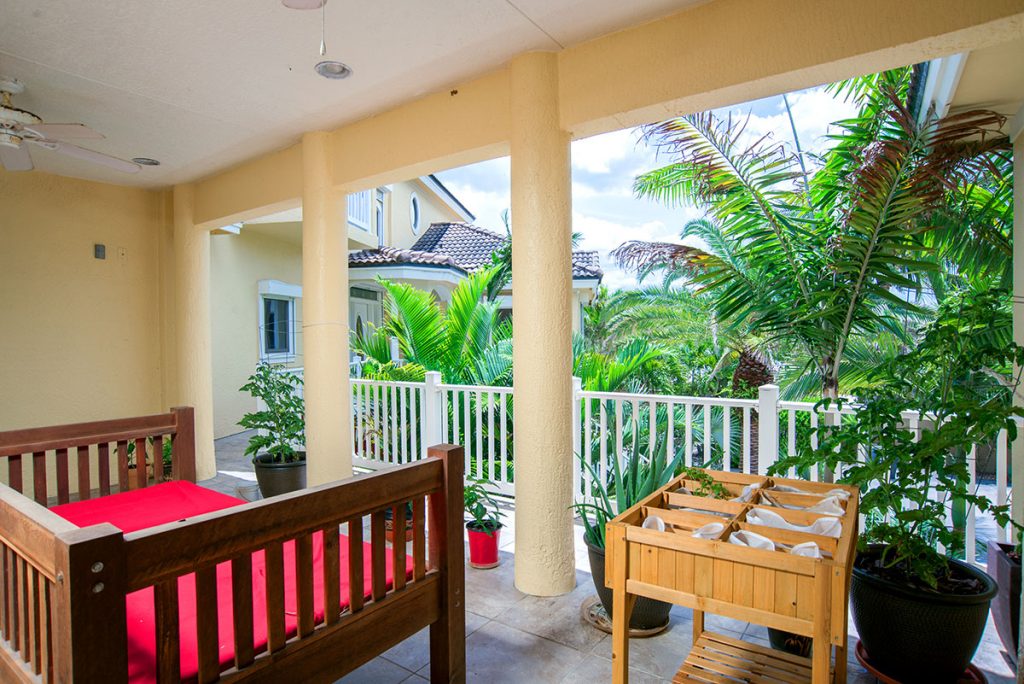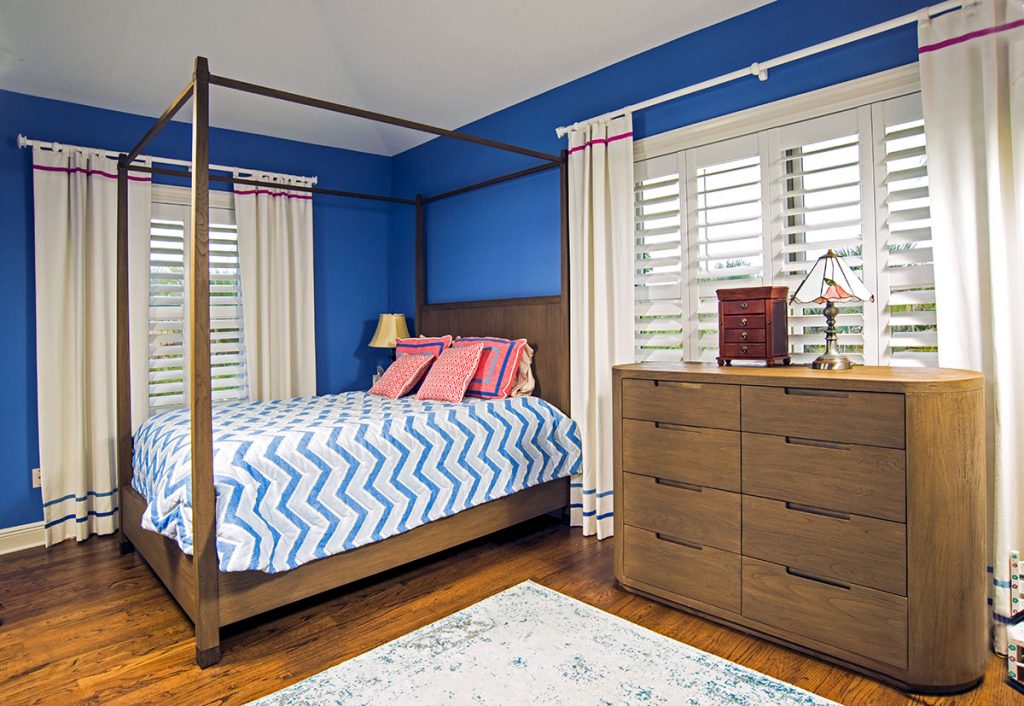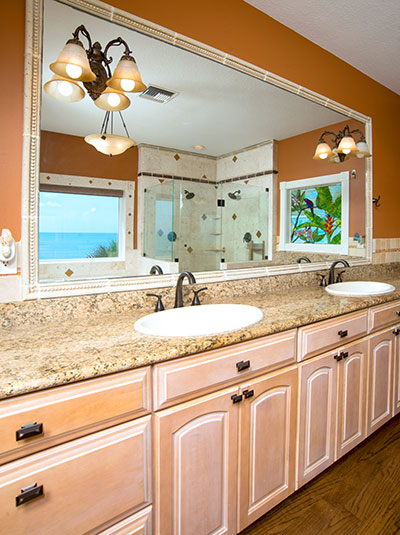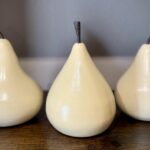Melbourne Beach home fulfills couple’s extensive wish list
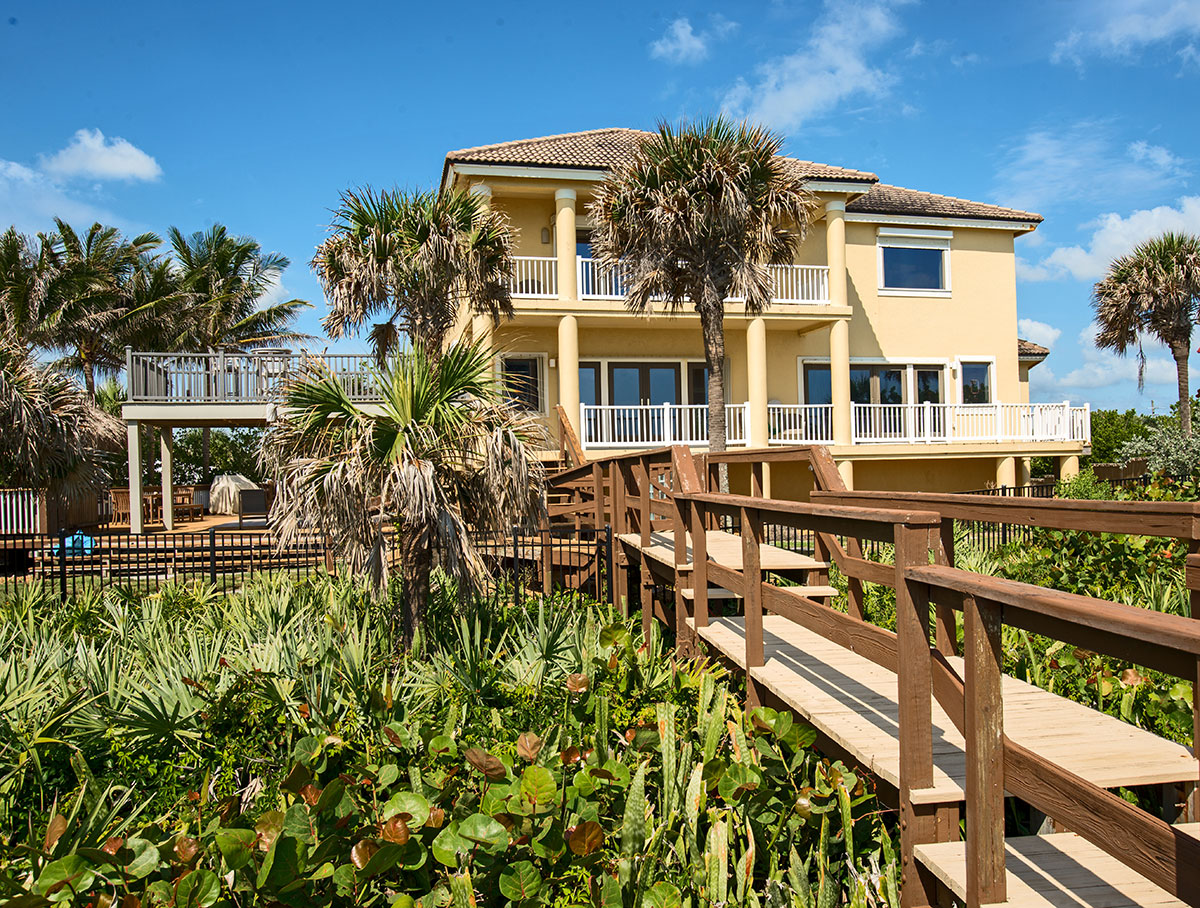
The rear of the home faces the ocean and offers an elevated dune-crossing over a bed of sea grapes that extends out to the sand beyond. PHOTOS BY ROB DOWNEY
A search for the perfect home can become an exhausting endeavor. It’s like a seemingly endless treasure hunt of illusive wish list items found in that one house which, for the home buyer, defines the word perfect.
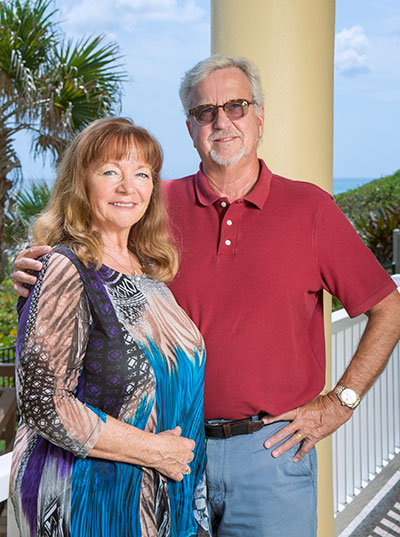
The Cronins moved to Florida in 2015 from their home in New Jersey and found their dream home on the ocean in Melbourne Beach.
During spring 2015, a variety of factors drove New York and New Jersey natives Diana and Jim Cronin as they searched Central Florida’s coastline for their new home. Would a wide stretch of uncrowded beach be too much to ask? Perhaps a safe yard for the dogs to run and play? Or could a coveted stunning ocean view from a master bathroom shower make or break the deal?
The Cronins’ search began in St. Augustine and extended south to Vero Beach as they visited nearly all beach communities in between. In Melbourne Beach, they walked into that magical haven that constitutes home-shopper paradise.
The house was perfect, the view was miraculous and the location exactly what they were hoping to find. Trying to be cagey for the sake of the real estate agents standing within earshot as they toured the home, the Cronins, by then seasoned lookers, didn’t want to tip their hand. Not so their teenage daughter, Calais. As soon as she saw the ocean view, she announced, “This place is great!”
A few months later the Cronins closed on their dream home and went to work making it their own. Interior designer Antoinette Prisco, who began her design business in Cocoa Beach in 1990, helped them reinforce the home’s exceptional character.
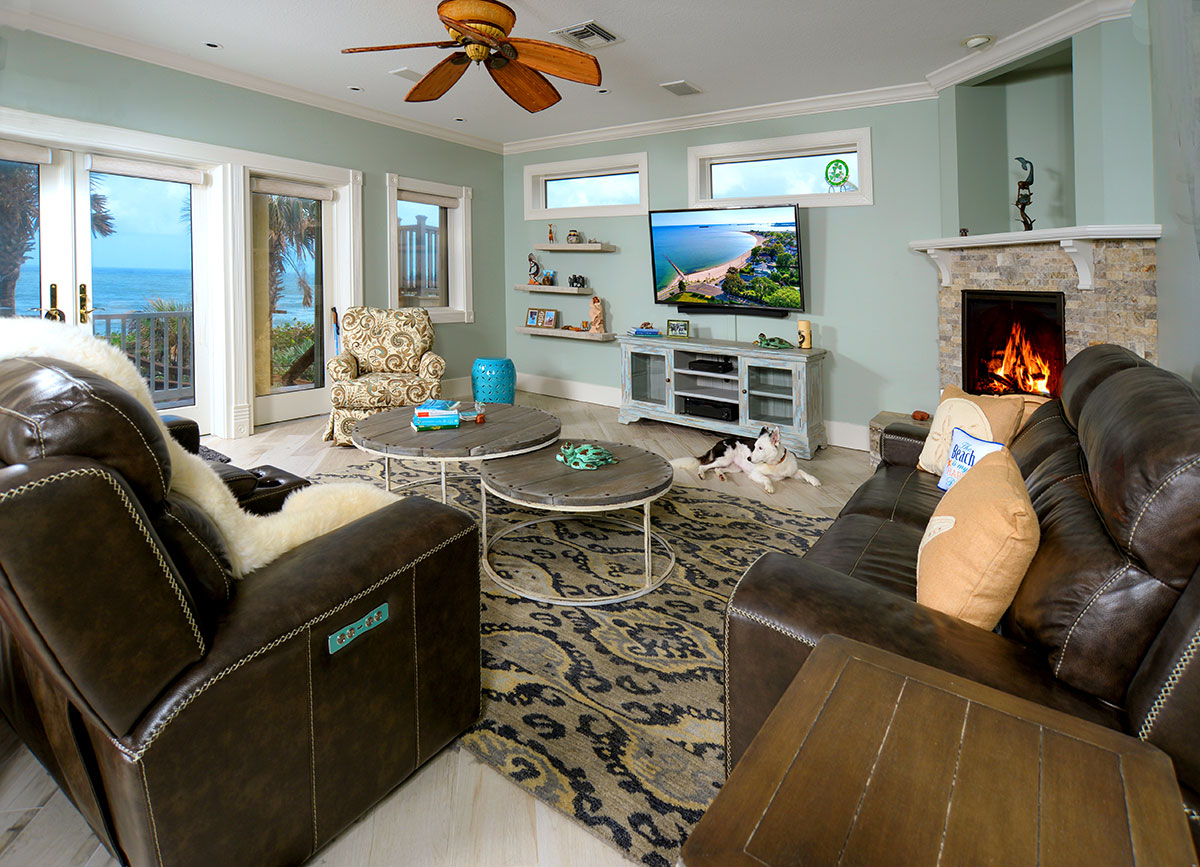
The living room of the Melbourne Beach home had a nonworking fireplace that was rebuilt, vented to the outside and given a new stone façade.
RIGHT ON THE OCEAN
The home sits on over an acre of oceanfront property. At 6,100 square feet, it has the feel of a fine hotel property, think Ritz Carlton or Four Seasons. Its second floor living space provides full ocean views with the cerulean blue of the Atlantic juxtaposed against a deep green forest of sea grapes coursing down to the sand at the water’s edge. Behind private iron gates, the home is the retreat the Cronins had wished for.
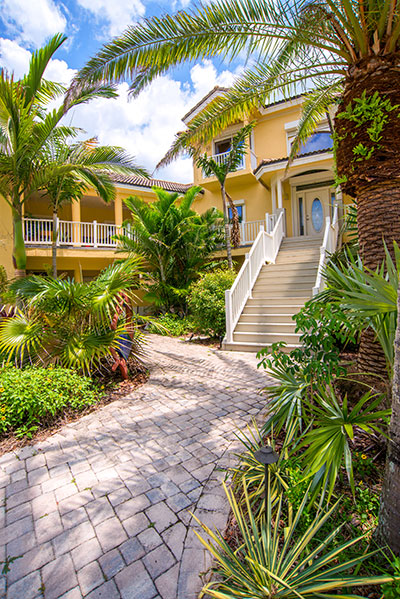
The principal entry way on the oceanfront home gives the residence the feel of a fine resort hotel. PHOTOS BY ROB DOWNEY
Prisco drew on her instincts and talent to re-imagine color schemes and spaces. She grew up with a self-employed father in the tool and die business, and from a young age, she says, she became “interested in the built environment.”
Studying at Paier College of Art in New Haven, Connecticut, her interior design degree focused on lighting design, space and custom furniture.
“It was more like in the line of an interior architect,” Prisco says.
Transforming the home seemed a bit daunting to Jim Cronin.
“It had kind of an old interior,” he says. “The kitchen needed a lot of work, floors were warped.” But his wife and daughter saw through the rough flaws.
“They ignored that and saw the future. They said, ‘we can fix all that.’ ”
The existing colorful mix of purple and pink rooms needed subtler tones.
“There were myriad colors, kind of hippie-ish,” Prisco says.
For a graceful entry staircase, in dated-looking orangy oak, she painted the bannisters white and applied a dark stain on the treads. That alone gave the home an updated look.
The new flooring, 8-by-32-inch wood-look porcelain tiles, was installed on the diagonal in the kitchen and living room to enhance a few angled walls. Existing wooden floors in the guest rooms were refinished in a rich chestnut color.

The couple worked with interior designer Antoinette Prisco of Cocoa Beach on a reconceptualized kitchen, which includes a baking station and a built-in pot filler.
PERFECT KITCHEN RECIPE
The efforts to modernize the kitchen were extensive. All new cabinetry in dove white with cinder glaze finish included a beading detail around the facing of the drawers and cabinets.
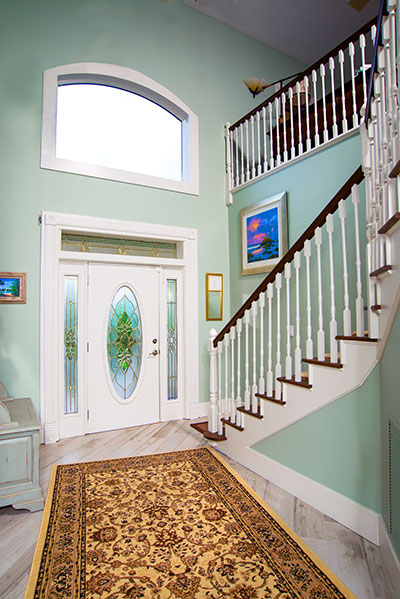
The interior double-height entry way, with a graceful staircase, was reimagined from the original, darkening the wood and painting the bannister white to update the look of the home.
“It picked up a little nautical feel,” Prisco says.
The backsplash is a stone design created by Prisco.
“The backsplash is the last thing I focus on,” she says. “It comes out better that way, I can see what’s going to fit and work there.”
Attached to the backsplash is a pot filler that became a negotiation between clients and design expert.
“Most people put them in and then don’t use them,” Prisco says.
But the couple really wanted one. Prisco gave in and even came over after the restoration was completed to cook a homemade Italian meal, using the pot filler for the pasta water.
A stained glass window above the cabinets on the beach side of the kitchen needed balance, according to Prisco.
“With the stacked cabinets and big hood, having that double window on the right made the door on the left look small and squatty,” she says.
She brought in a stained glass artist to create a companion window, replacing a sheet rock panel above the door on the opposite side to reconcile the space.
The Cronins found a warm brushed nickel light fixture to float above the island. Prisco, the design expert, embraced the choice. “My input was, ‘heck yeah, it’s perfect!’”
A large Thermidor cooktop accompanies a baking station that Diana Cronin had requested. “She’s a career person who didn’t get the chance to cook much before,” Prisco says. A spring-loaded, under-cabinet shelf houses a stand mixer.
“I really enjoy baking and have gotten pretty good at gluten- free chocolate chip cookies and key lime pie since moving to Florida,” Diana Cronin says.
The open kitchen includes a wet bar and coffee station on the other side of the room. It is mirrored on the living room side with a work desk that enhances the utility of the space.
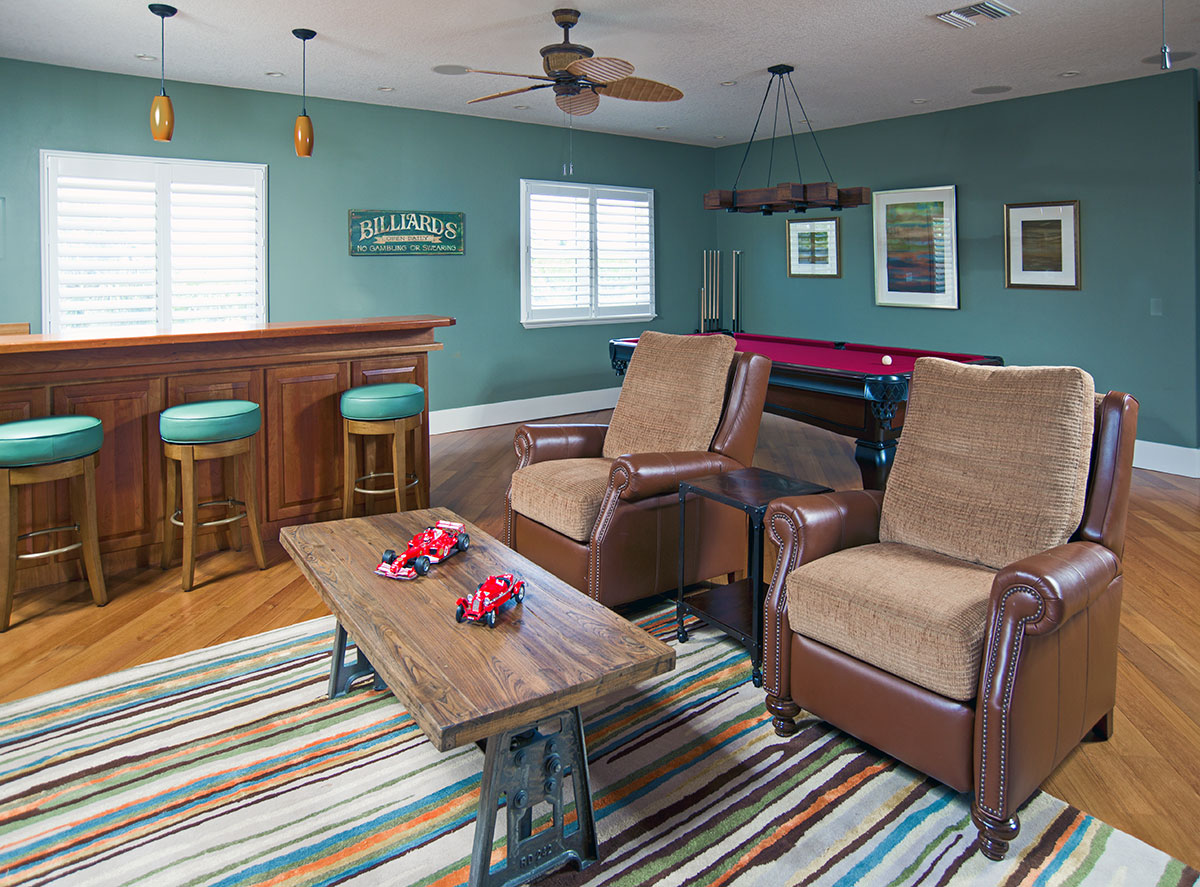
The game room has a bar, pool table and screening area, and is located near guest quarters.
PICK A COLOR
With the Cronins still in their New Jersey home part time, a lot of work was conducted through phone calls, texts and emails, sending sample photos of materials and colors. Prisco ended up acting as a general contractor for the job, or construction supervisor, as she describes the role.
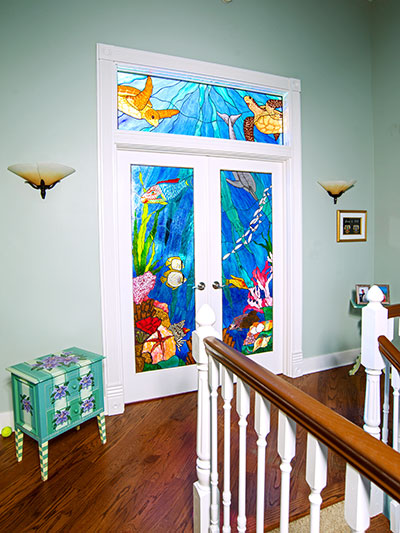
The colorful stained-glass master bedroom doors showcase the ocean theme of the house.
“She just took over all those tasks,” Jim Cronin says. And according to Diana Cronin, “Our daughter was still in high school, and Jim was only going to be here part time to manage things and we were concerned about that, but Antoinette was on top of all of it.”
Color was one of the issues that Prisco and the Cronins discussed extensively. Trying for the perfect color to match existing tile and flooring, Prisco occasionally got pushed back on her suggestions.
“Color was something we struggled with,” Diana Cronin says. “We weren’t ready to gut everything, so the right paint color was important. And Antoinette knew exactly what would work.”
The house is constructed with such a non-traditional floor-plan that rounding any corner can bring an awe-inspiring surprise, such as discovering the 42-foot-long gallery hall that unfolds past windows with ocean views to the right and an outdoor veranda to the left. The hall leads to the game room, a near-500-square-foot retreat with pool table, built-in separate bar area and big-screen TV — a perfect entertaining space.
Beyond the game room are guest quarters with bedroom and full bath and a small space Diana Cronin calls her sewing room.
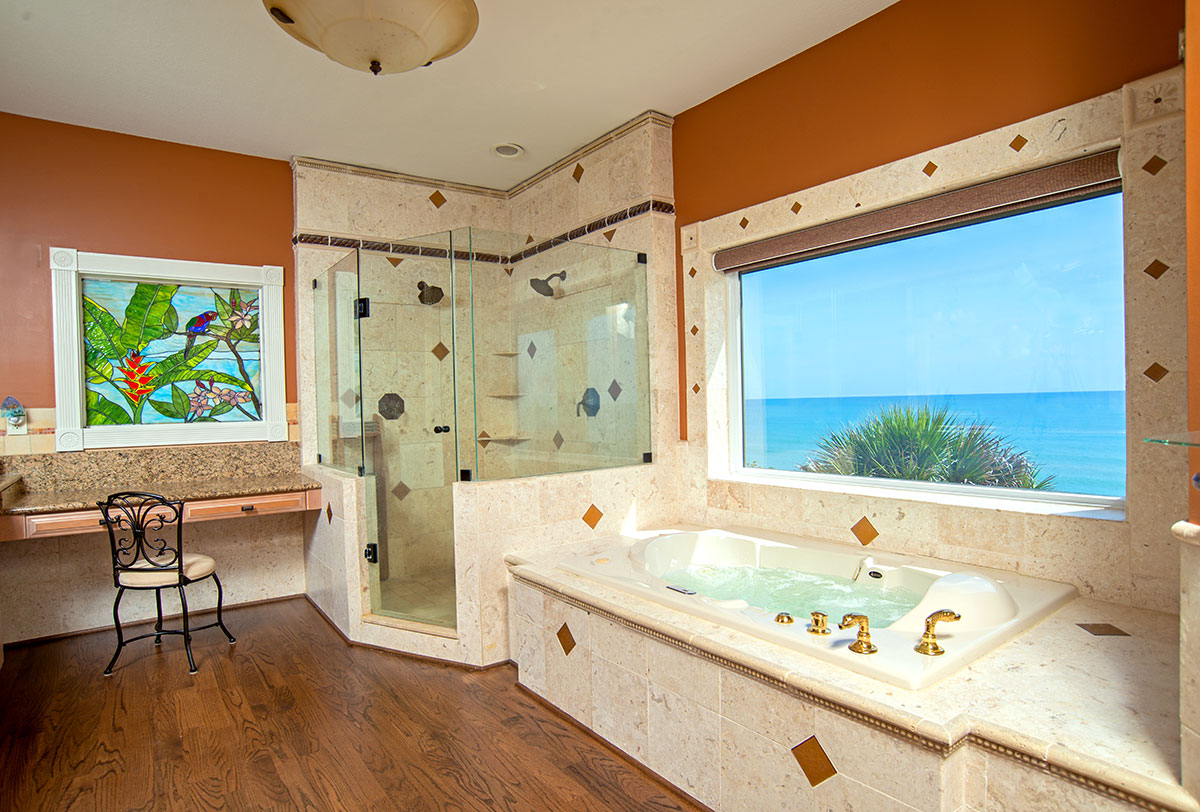
The master bath’s picture window brings the ocean in while coexisting with another stained-glass window that depicts a colorful, tropical scene.
JUST AROUND THE CORNERS
Off the hallway and adjacent to the veranda is an interior staircase leading down to the ground floor and the entrance to one of two four-car garages. There’s also an exterior keypad-accessed door to a cabana room with full, en suite bath.
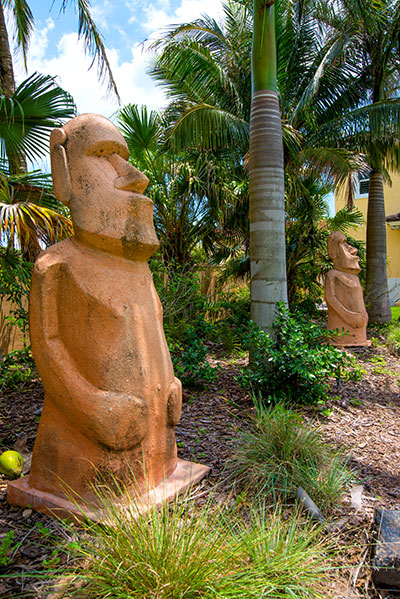 Another corner rounds to an additional keypad-secured door to a large storage space. A hallway beyond that room leads to the second four-car garage, outside of which is an interior staircase going back up into the kitchen. The challenge of carrying groceries up the stairs is alleviated by a full-sized elevator.
Another corner rounds to an additional keypad-secured door to a large storage space. A hallway beyond that room leads to the second four-car garage, outside of which is an interior staircase going back up into the kitchen. The challenge of carrying groceries up the stairs is alleviated by a full-sized elevator.
Two guest bedrooms on the main living floor each have en suite baths, one with a window looking south out over the patio below and the ocean beyond.
Challenges facing everyone during the year of COVID-19 at least allowed the Cronin family to gather for extended periods and enjoy a large, comfortable home with a turquoise ocean in the backyard. The Cronins have five children, and this past Christmas the entire family was together in Florida for the first time.
“I think they loved being here,” Diana Cronin says. “We have barbecues on Christmas now, nothing we ever did in New Jersey,” Jim Cronin says.
The outdoor amenities are as varied and engaging as those inside. The statuary and images of the Native American fertility deity, Kokopell, grace the yard, giving it a whimsical feel. After Hurricane Matthew stripped the vegetation bare and tore down existing fences, Jim Cronin took on the task of re-landscaping the yard and garden.
The Cronins are CPAs and worked principally in New Jersey. Diana Cronin spent a lot of time on the Jersey Shore growing up, so her sensibility for and love of the ocean was stoked early on. And, as CFO of a global corporation, Jim Cronin’s job took him all over the world. An international flair is evident around the property.
A favorite running space for dogs Sedona and Cooper is a verdant lawn with majestic royal palms anchored by two replica Easter Island moai. The local contractor, who built the concrete wall, is also an artist and the Cronins acquired the statues from him.

The oceanfront pool, a tropical oasis with a second-deck lounging area, Tiki bar and kitchen, is private yet open to the ocean breeze.
COOL BREEZES, PRIVATE VIEWS
The pool area, situated along the side of the house, ensures that nothing obstructs the main floor ocean views. With a Tiki bar, outdoor kitchen and private sundeck, the pool catches ocean breezes yet is secluded from the view of any beachgoers. A dune crossing over the woodland of sea grapes gives easy beach access. And with no high-rise apartment buildings on that stretch, the beach is never crowded. Another dream feature checked off on their list.
The master bedroom suite, including a large sun-lit office, encompasses the entire top floor with vibrant stained glass doors offering multicolored, underwater scenes. The Atlantic Ocean vista lies beyond French doors leading to a balcony. In an old storage room, Prisco created custom built-ins for a sitting and dressing space with closets.
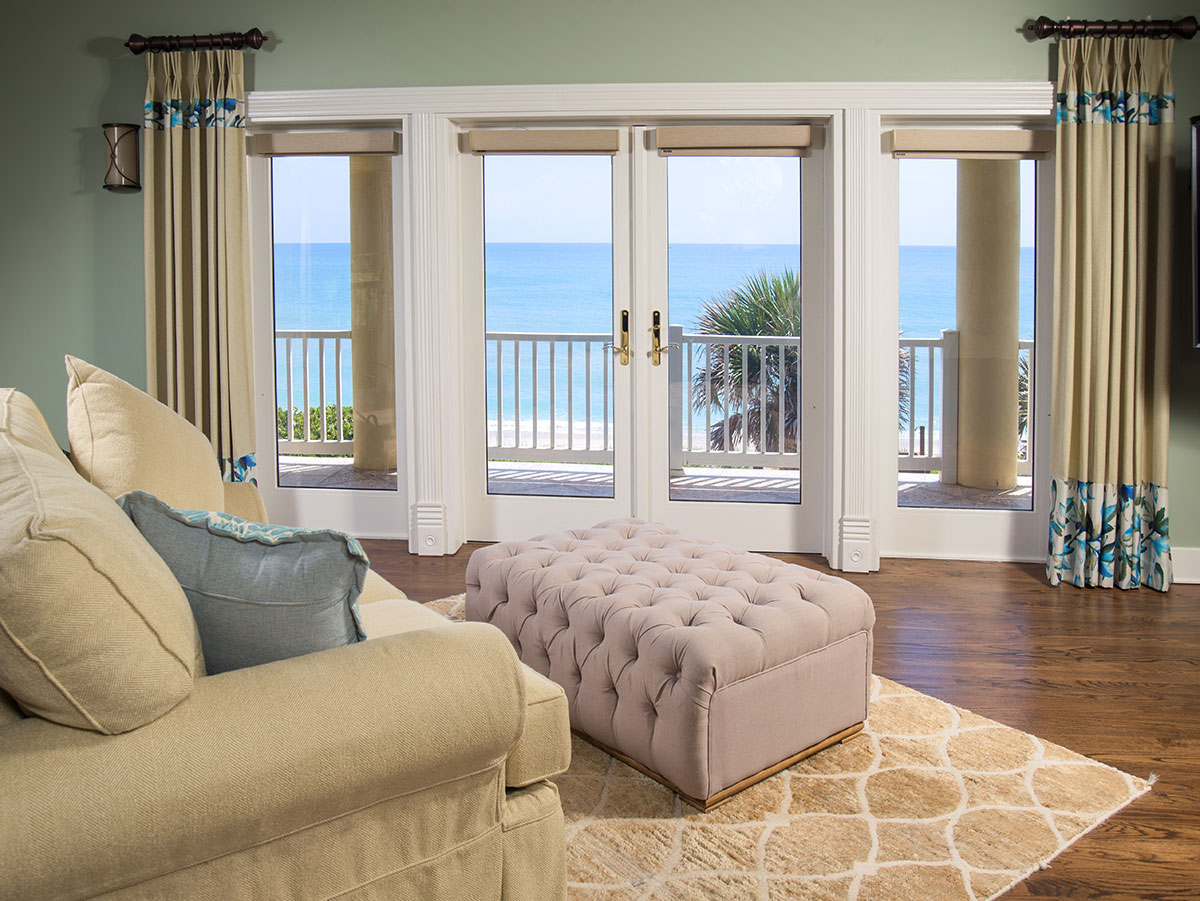
The master bedroom has an ocean front balcony and clean, elegant furnishings and features that frame the view.
When the three first toured the house, Jim Cronin stepped into the master bath shower and made sure the ocean view was visible from there, reflected in the bathroom mirror through a large rectangular window over the tub. It became the feature that sealed the deal.
The Cronins were able to check off many wish list items they’d wanted when their search began. With the help of a seasoned interior designer who used a keen eye for color and a practical knowledge of craftsmanship, oceanfront living in a personal paradise home became a reality.

Mary Ann Koenig
Mary Ann Koenig is a writer and filmmaker who directed, wrote and co-produced the award-winning documentary feature film, A Bond Unbroken. She co-authored the memoir Cold War Navy SEALand is a features contributor for Indian River Magazine as well as Space Coast Living. She holds a BA in history from London Metropolitan University and a master’s degree from Columbia University.


