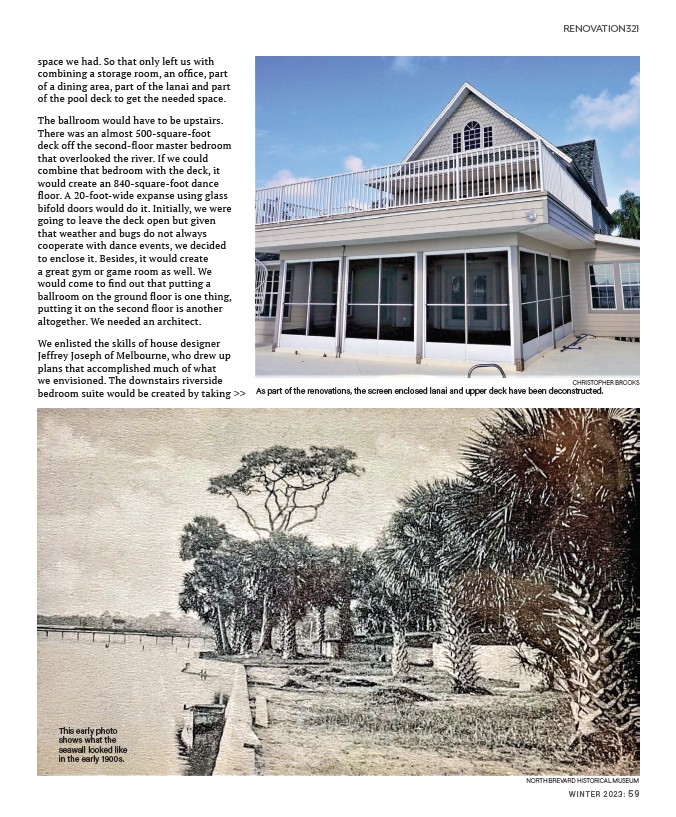
RENOVATION321
WINTER 2023: 59
space we had. So that only left us with
combining a storage room, an office, part
of a dining area, part of the lanai and part
of the pool deck to get the needed space.
The ballroom would have to be upstairs.
There was an almost 500-square-foot
deck off the second-floor master bedroom
that overlooked the river. If we could
combine that bedroom with the deck, it
would create an 840-square-foot dance
floor. A 20-foot-wide expanse using glass
bifold doors would do it. Initially, we were
going to leave the deck open but given
that weather and bugs do not always
cooperate with dance events, we decided
to enclose it. Besides, it would create
a great gym or game room as well. We
would come to find out that putting a
ballroom on the ground floor is one thing,
putting it on the second floor is another
altogether. We needed an architect.
We enlisted the skills of house designer
Jeffrey Joseph of Melbourne, who drew up
plans that accomplished much of what
we envisioned. The downstairs riverside
bedroom suite would be created by taking
>>
CHRISTOPHER BROOKS
As part of the renovations, the screen enclosed lanai and upper deck have been deconstructed.
This early photo
shows what the
seawall looked like
in the early 1900s.
NORTH BREVARD HISTORICAL MUSEUM